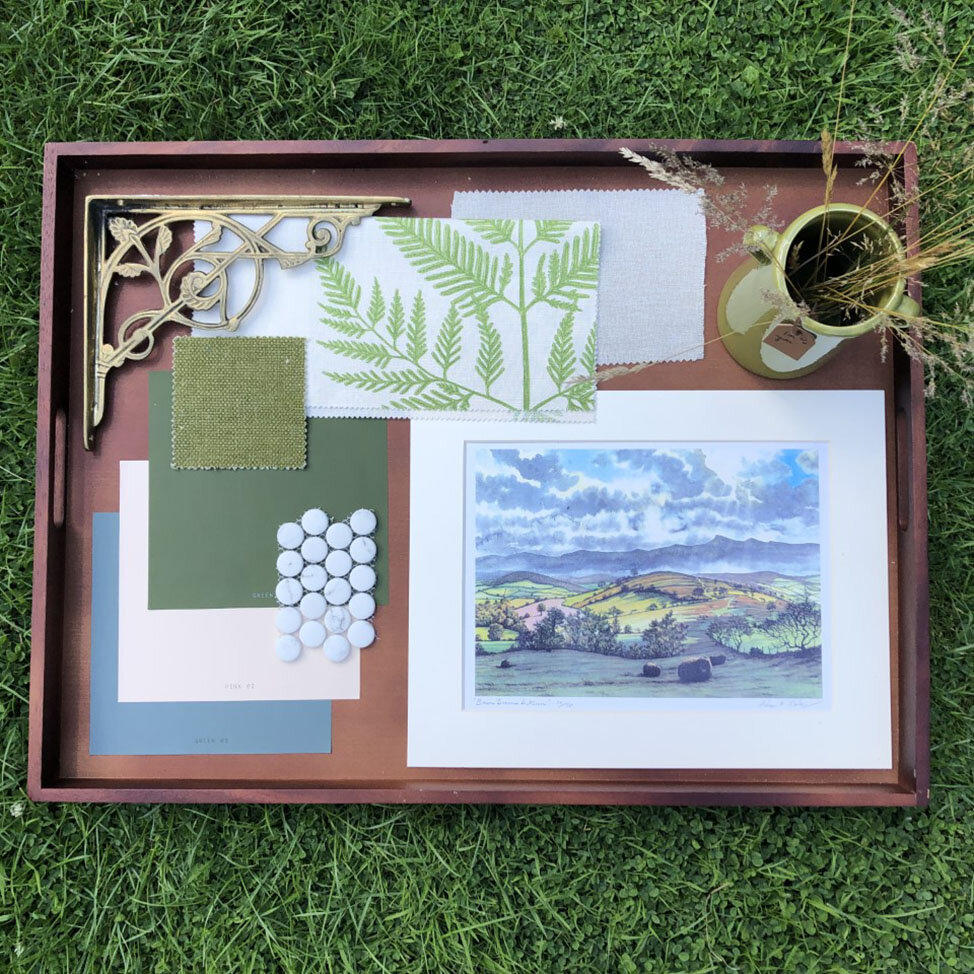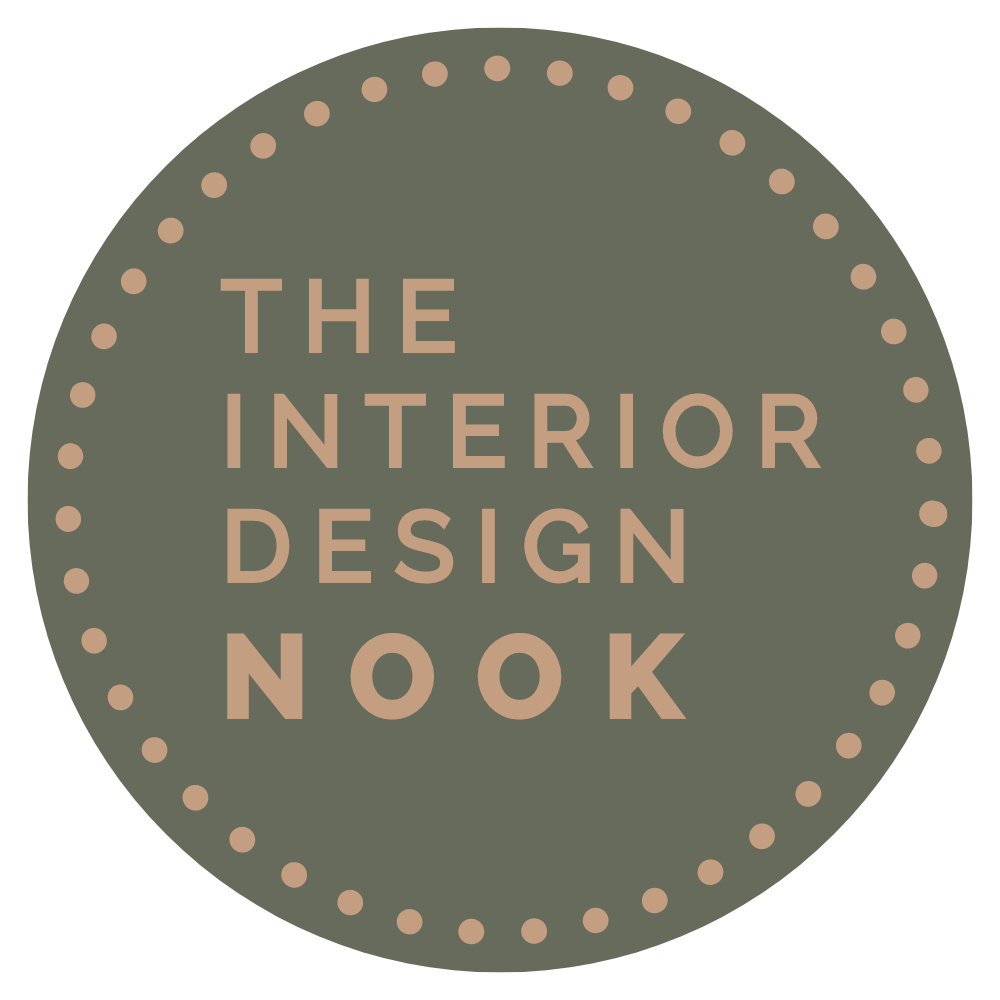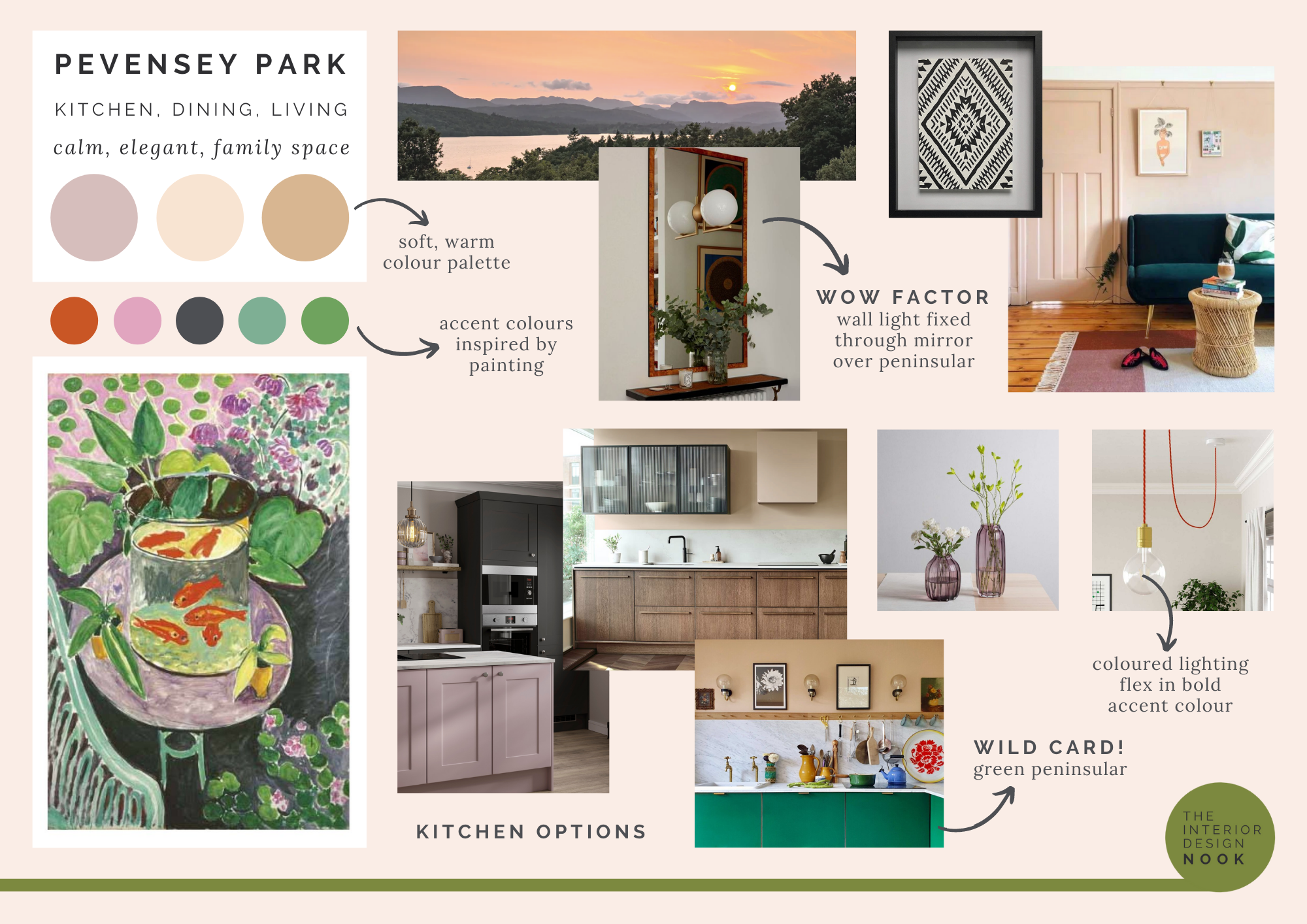
Interior Design
Services
-

Spatial Planning
This service is often booked by people moving to a new home when they want to improve the layout and flow of their space. It can be used to plan structural changes, extensions, and/or furniture layouts. This price is indicative of a ground floor plan for a 3-bed house (price varies by square footage/number of rooms).
Video consultation*
Floor plan showing structural changes, storage, and furniture placement
Elevations as required
Feedback meeting
1 revision (additional revisions £40/hr)
Final technical drawings
Add-on: 3D Visuals (monochrome) £160
-

Colour & Style
This is a mini interior design service - it’s all about finding a colour scheme, bringing together a ‘look’ and choosing key pieces of furniture or accessories, leaving you to put it all together in your room. This service is priced per room.
Video consultation*
Design board
Feedback meeting
1 revision (additional revisions £40/hr)
Physical material samples as required
Final design board
Shopping list
-

Full interior design
From concept to procurement, everything you need to create the perfect home. This service is priced per room.
Video consultation*
Concept board (showing you core idea)
Feedback meeting
Spatial Planning service
Colour & Style service
Detailed design including bespoke joinery
Lighting & electrics plan
Feedback meeting
Final revisions as required
Technical drawings
3D Visuals (full colour)
Shopping list
Procurement with access to trade discounts
KITCHEN PACKAGE
I get asked to help design kitchens a lot, it’s one of my favourite things to do! When you’re planning a kitchen, which often involves an extension, what you need from me is slightly different, and I found I was being asked for the same custom package frequently, so I thought it more sensible to offer it as a standard package. The price below covers everything from a stand-alone kitchen to an open plan kitchen-diner and any attached utility rooms or pantries. It doesn’t include everything in a full interior design package, so it will still be up to you to consider the other elements of your space such as the style you want, detailing, furniture, room lighting, soft furnishings, rugs and accessories.
Video consultation*
Floor plan including specific cabinets
Storage inventory and plan
Feedback meeting
1 revision (additional revisions £40/hr)
3D Visuals (monochrome)
Final technical drawings
Lighting and electrics plan
Colour consultation covering: cabinets, worktops, splashback, handles, walls, flooring & cabinet/island lighting
Up to 3 quotes
Liaising with kitchen suppliers
Procurement with access to trade discounts
When should you book me to help with your kitchen?
Ideally, and especially if you are planning an extension, you should book your interior design services before you employ an architect.
This is because interior designers start with you and your needs, and consider the proportions and dimensions of everything you need to fit into the space. If you employ an architect first, frequently the space doesn’t accommodate the ideal layout for your lifestyle, and doesn’t accommodate standard kitchen units neatly which leads to wasted space and/or increased cost.
For simpler renovations, you may find you don’t actually need an architect if you organise a structural engineer for structural calculations yourself, and you have a good builder. I can advise you on whether you need a structural engineer and you can find out if planning permission is required using the Planning Portal.
It’s essential that you book interior design services before engaging trades such as electricians and plumbers.
Additional services
All my prices are based on the time it take to carry out the work and any additional expenses I incur. If you’d like an element of the full interior design service as an add-on to one of my other services, indicative prices per room are as follows:
3D Visuals (monochrome) £160
3D Visuals (full colour) £240
Lighting and Electrics plan £160
Material samples board £60
Technical drawings POA
Block of 20 hours’ design work £800
Liaising with delivery teams, installers & trades people £40/hr*
*charged in 15 minute increments



*Video consultations allow me to work with clients all over the world. I use Zoom or Facebook Messenger. If you live in or around Herefordshire and the Wye Valley I can offer face-to-face consultations (Hereford, Hay-on-Wye, Ross-on-Wye, Talgarth, Brecon, Abergavenny, Leominster, Pembridge. For other locations please ask, I will accommodate you if I can!)


